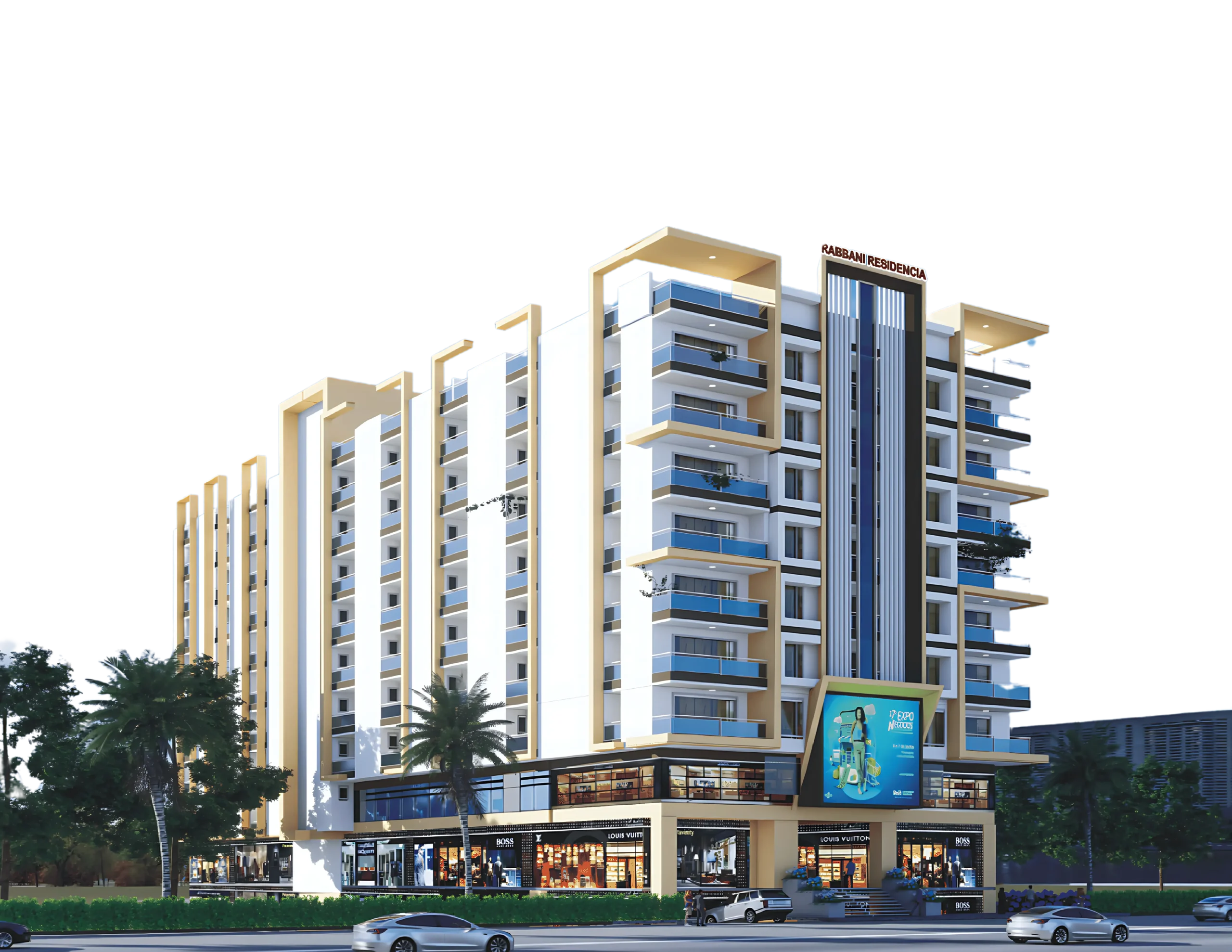
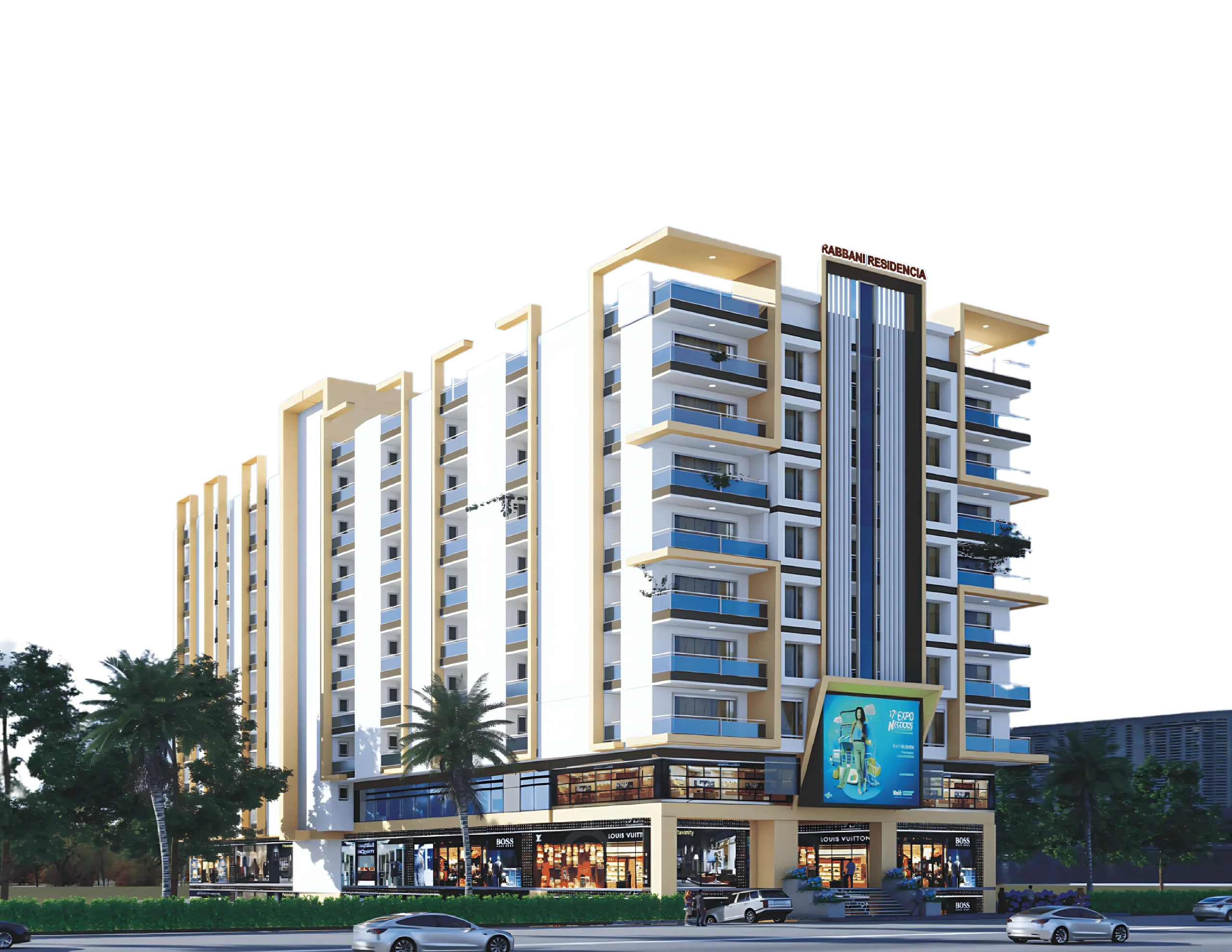
Map
Achini Payan, Peshawar, Pakistan
Features
Residential Facilities:
- Elegant, well-ventilated apartments with scenic views
- Modern kitchens and attached bathrooms
- High-speed elevators & 24/7 power backup
- CCTV Surveillance & Security Staff
- Fire safety and emergency exits
- Dedicated lobby and reception area
- Waste management & maintenance services
Commercial & Office Amenities:
- Premium commercial frontage on LG & GF for retail brands
- Purpose-built office spaces with corporate environment
- High footfall and visibility for businesses
- Separate access and lobbies for offices and residents
Parking & Accessibility:
- 3-Level Basement Parking with designated slots
- Wide entrance and exit points
- Handicap-accessible design
Additional Highlights:
- Earthquake-resistant structure
- Backup generators for lifts & common areas
- Located in a prime area with easy access to hospitals, schools & public transport
Rabbani Residencia
A Premium Mixed-Use Residential & Commercial Project by Rabbani Associates Pvt Ltd
Exclusively Marketed by Rabbani Group Pvt Ltd
Rabbani Residencia is a modern high-rise development that blends luxury living with commercial convenience. Designed for professionals, families, and investors, this project offers a well-planned structure with a mix of commercial spaces, offices, and residential apartments.
Project Overview:
- 3-Level Basement Car Parking for residents, visitors & office staff
- Lower Ground + Ground Floor: Commercial Shops & Corporate Offices
- 1st Floor: Executive Offices & Studio/Compact Apartments
- 2nd to 8th Floor: Residential Apartments
- 1-Bed, 2-Bed & 3-Bedroom Modern Apartments
Project Amenities
- Elegant, well-ventilated apartments with scenic views
- Modern kitchens and attached bathrooms
- High-speed elevators & 24/7 power backup
- CCTV Surveillance & Security Staff
- Fire safety and emergency exits
- Dedicated lobby and reception area
- Waste management & maintenance services
- Premium commercial frontage on LG & GF for retail brands
- Purpose-built office spaces with corporate environment
- High footfall and visibility for businesses
- Separate access and lobbies for offices and residents
- 3-Level Basement Parking with designated slots
- Wide entrance and exit points
- Handicap-accessible design
- Earthquake-resistant structure
- Backup generators for lifts & common areas
- Located in a prime area with easy access to hospitals, schools & public transport
Floor Plans
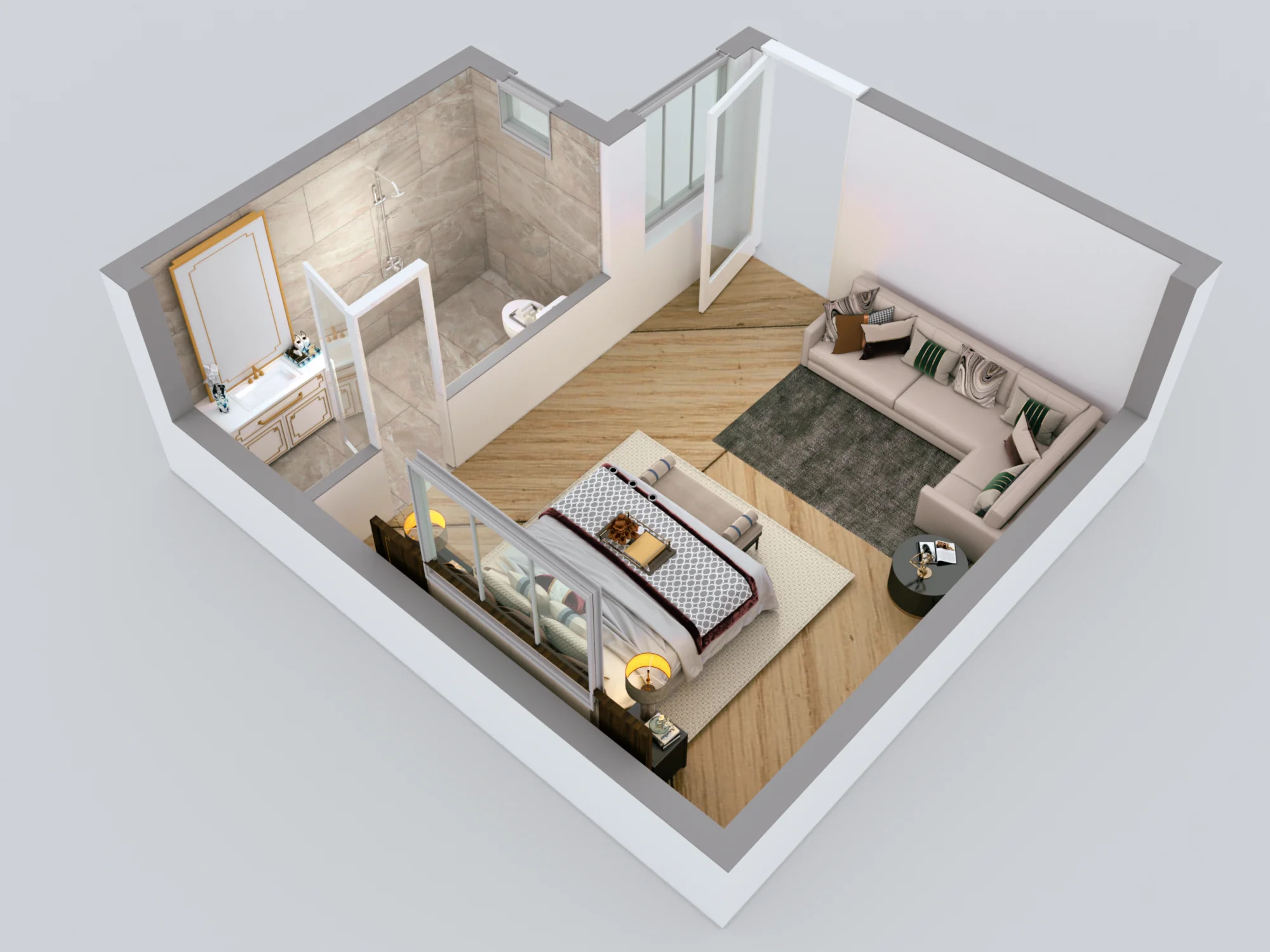
1 BED Plan
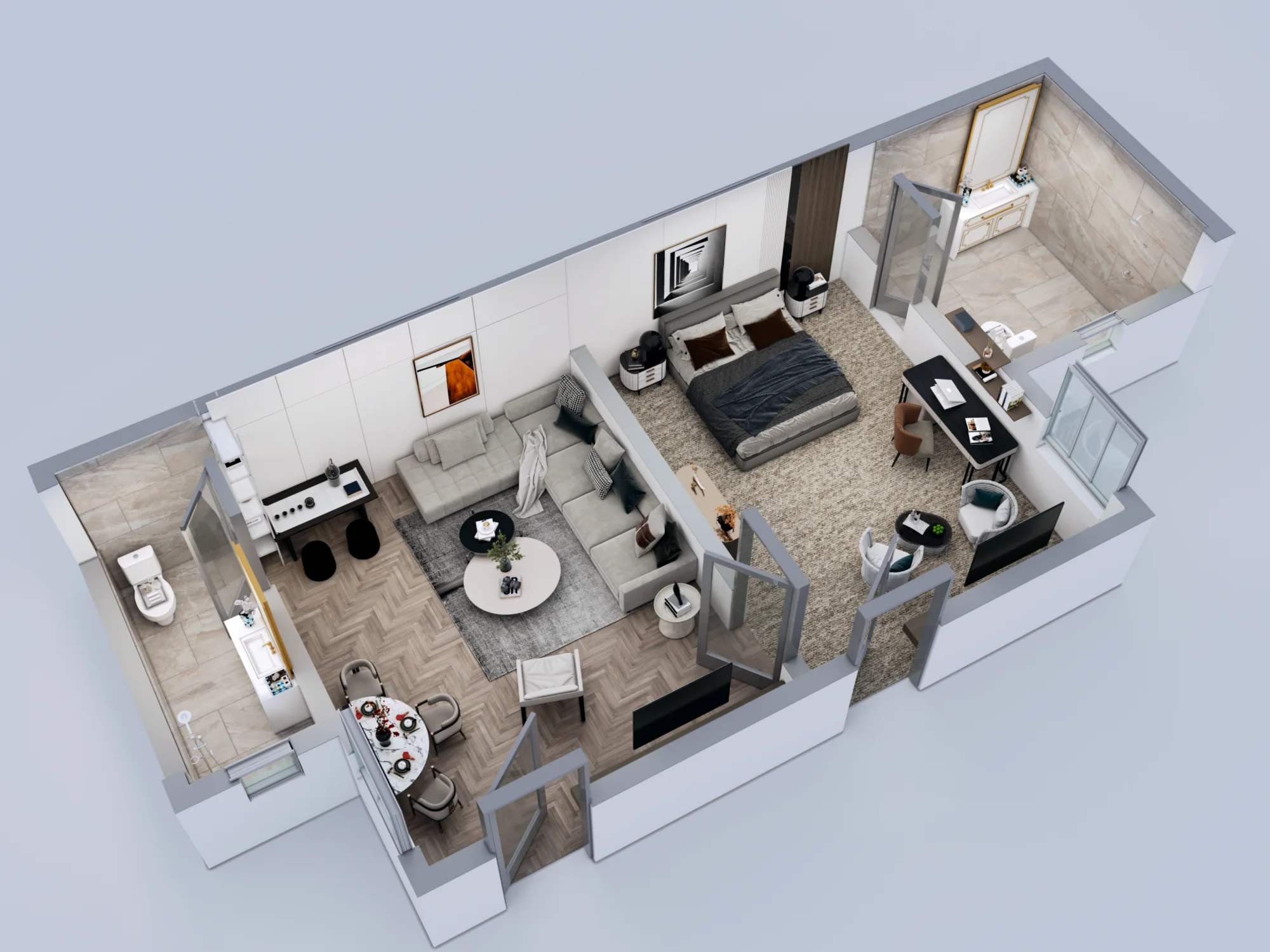
2 BED Plan
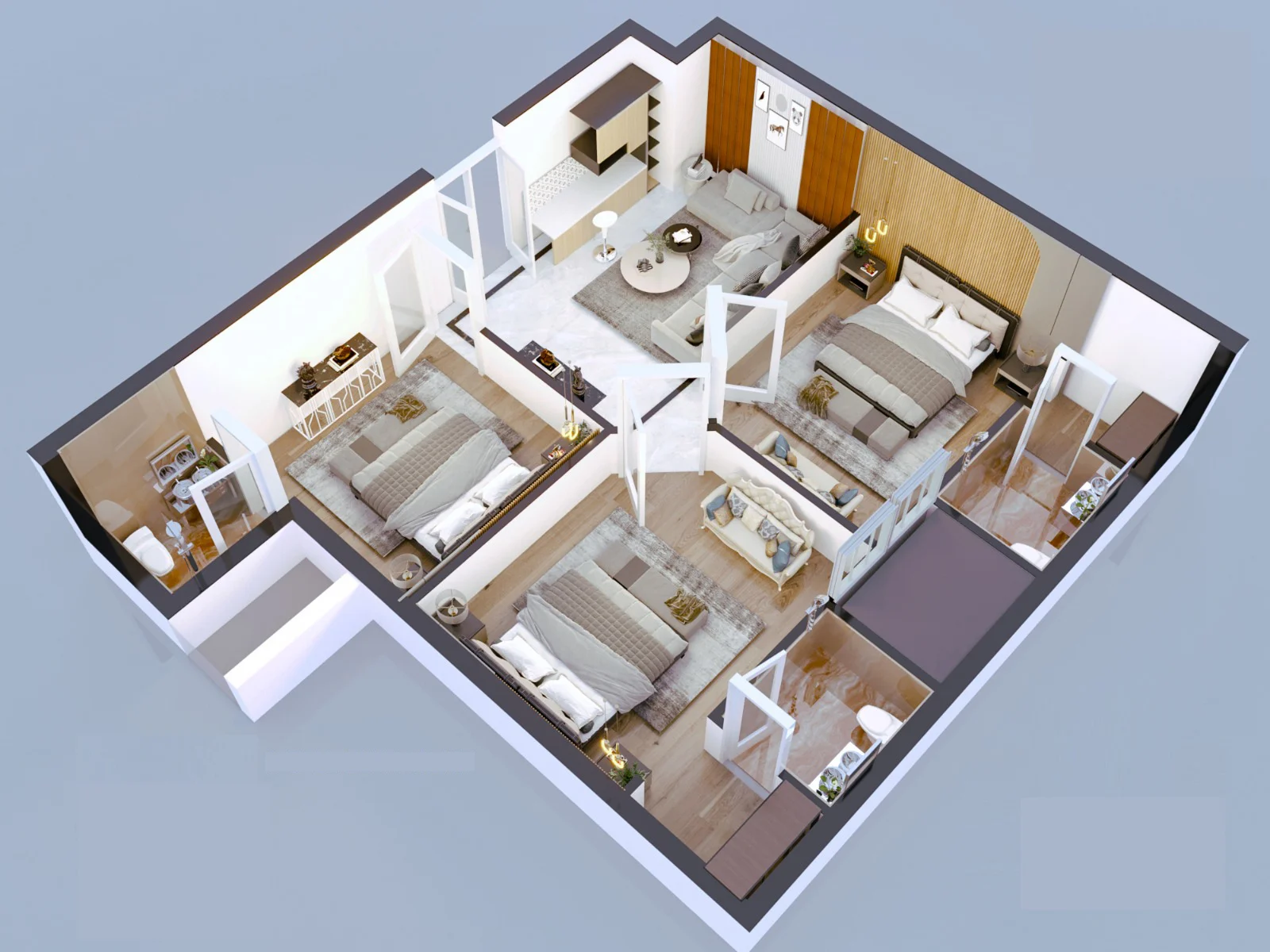
4 BED Plan
Let’s Build Your Dream Together
Have questions or ready to start your project? Our team at Rabbani Group is here to help. From modern apartments to commercial and healthcare projects, we provide solutions that fit your needs.
🏢 Commercial & Office Spaces – Perfect for your business growth
🏠 Residential Homes – Comfortable, stylish, and modern
🏥 Healthcare Facilities – Trusted design and construction
